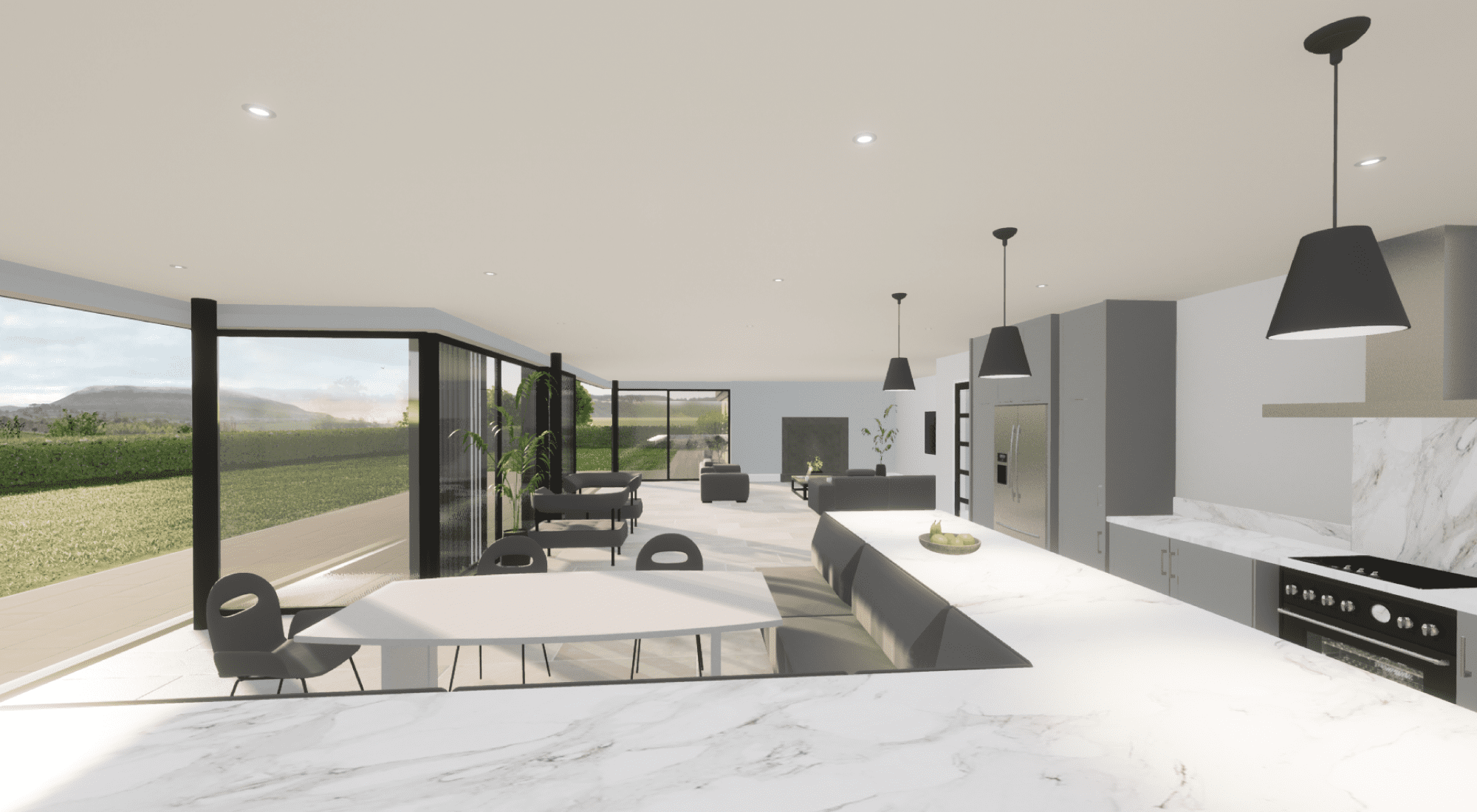

We recently acted as both the Architect and Planning Agent to secure planning permission for a substantial new house, replacing a tired 1970s bungalow situated in the heart of the countryside. The bespoke design is for a three storey five-bedroom dwelling with an adjoining one-and-a-half storey wing, which accommodates a spacious self-contained granny annexe and a four-car garage and playroom above. These are laid out to form an attractive ‘L’ shaped front entrance courtyard with electric gates.
“We found our computer-generated video to be a very useful presentation aid when finalising our designs for the new dwelling, providing our client with a realistic walk-through experience of the main exterior and interior spaces of the design,” said Stuart Herd, director at SGH Architects. “When an existing building has served its purpose, this project shows exactly what can be achieved by replacing it with an exciting and environmentally sustainable new dwelling, one which we’re sure will be a treasured home both for its current residents, and for any future generations lucky to live there!”
Featuring prominently in our design is a large family ‘living’ kitchen that occupies the full length of the rear half of the ground floor, with dining and sitting areas to enjoy panoramic views of the south-facing garden and surrounding countryside through full-height glazed walls. These glazed walls are designed to effortlessly slide back, blurring the boundaries between the inside and outside.
A private rear roof terrace rear serves the first-floor master bedroom suite and the playroom. This terrace incorporates a frameless glass balustrade and stone-built feature fireplace, creating a special area to enjoy the afternoon and evening sun.

A select palette of quality materials was chosen for this project, including natural stone, glass, slate, zinc, aluminium and wood frames. These were carefully selected to articulate the contemporary design approach, while remaining sympathetic to the rural setting of this site – which was an important planning consideration.
The design also includes sliding external louvres on the rear glazed walls to help control the internal temperature by reducing passive solar heating where required, along with intelligent glazing and the latest automatic air-to-water heat-source energy system. You can see many of these new features showcased in the Computer Aided Design (CAD) video below.








